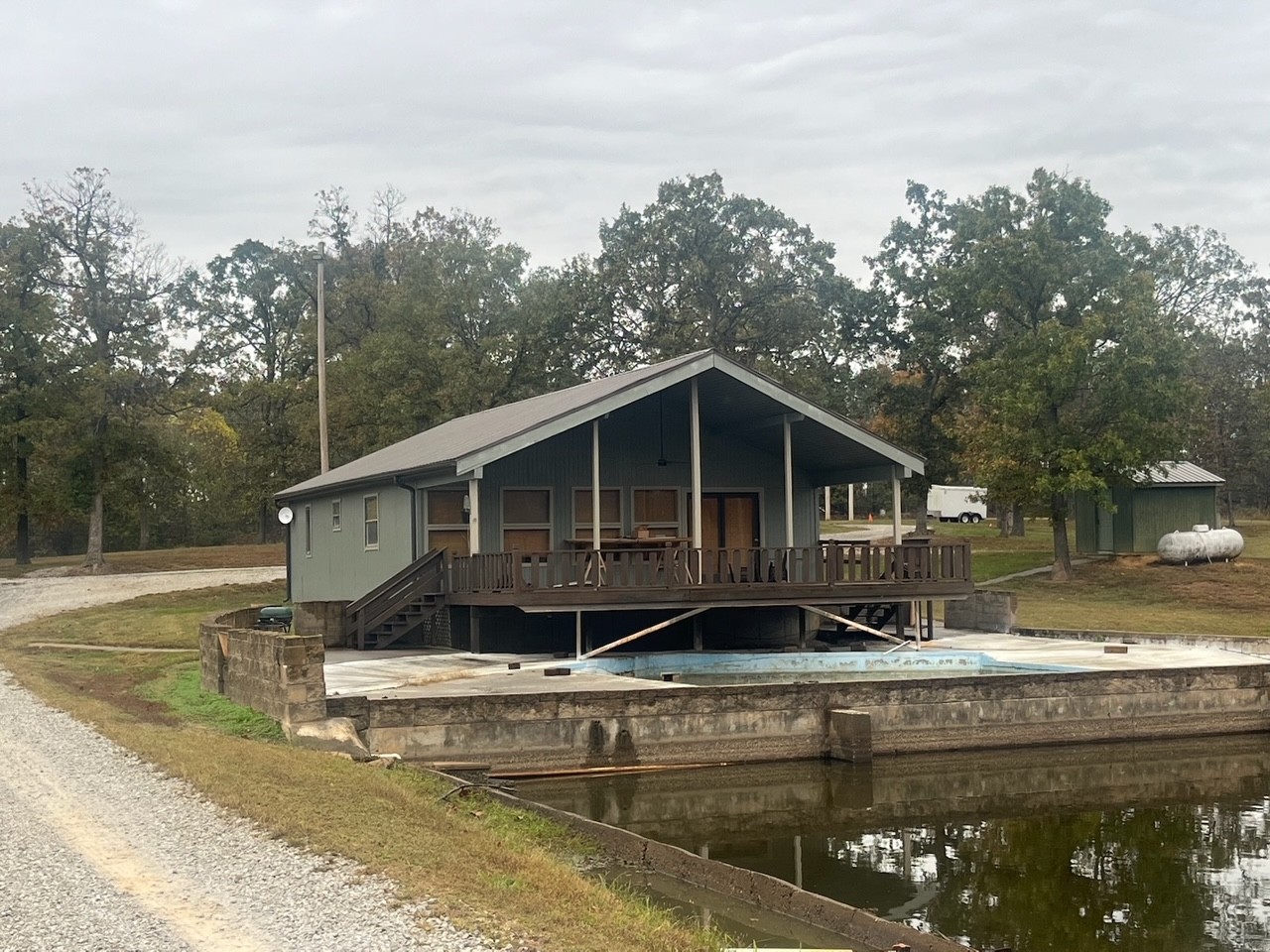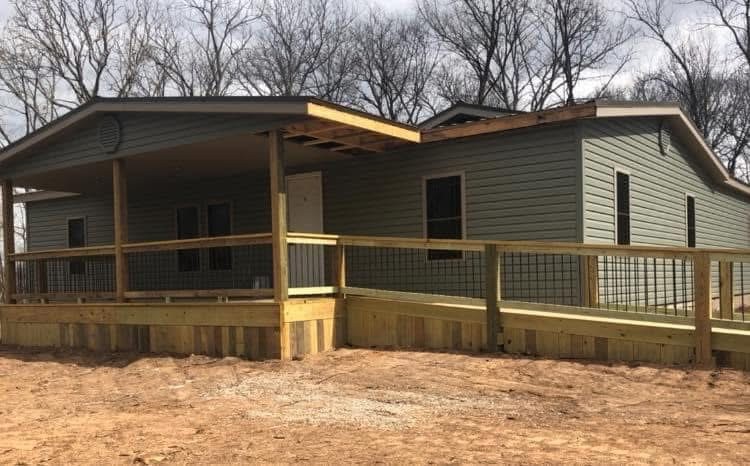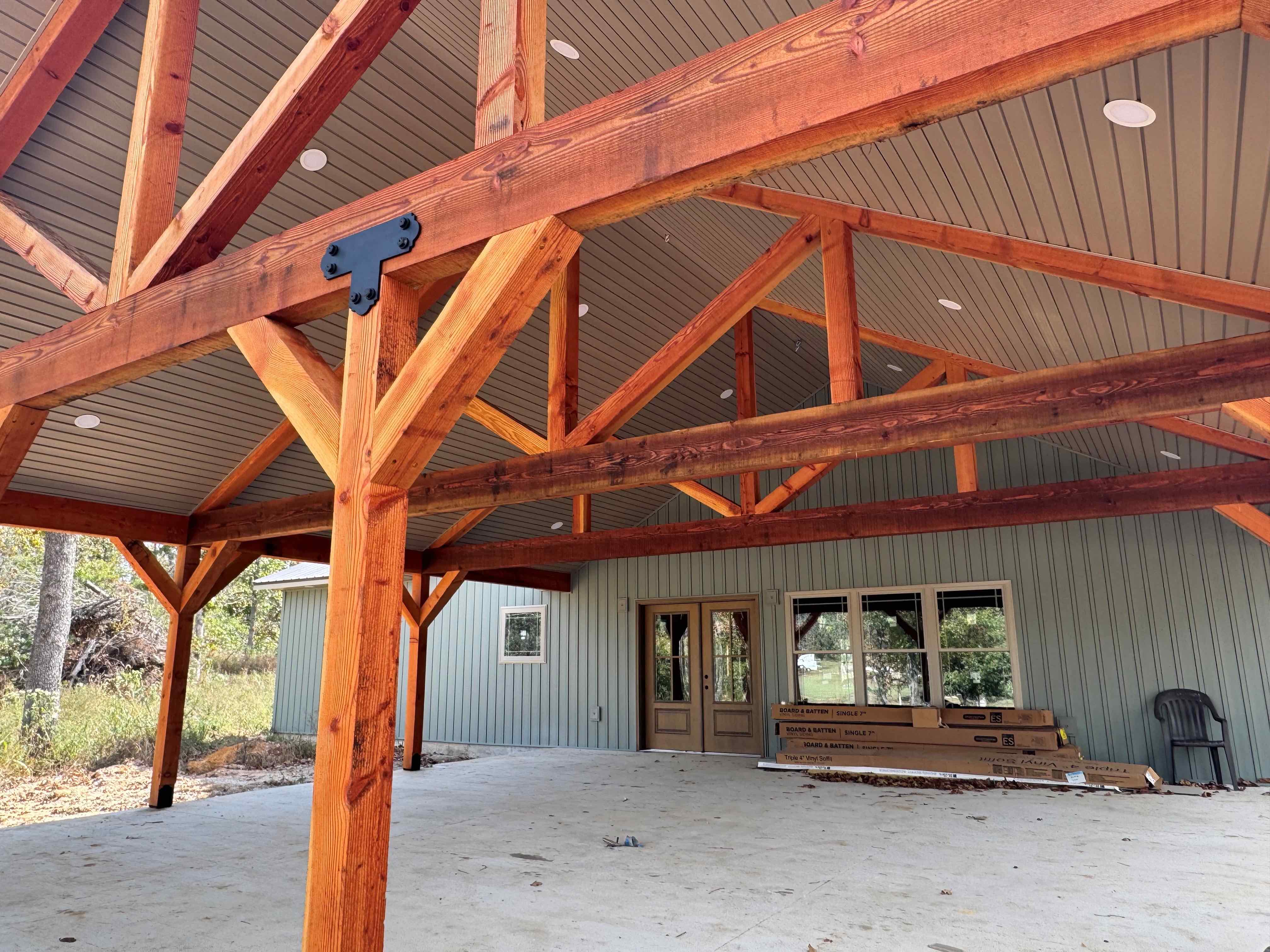
Lodge of Hope – A Place of Relaxation for Veterans and First Responders
Established in 2017, the Lodge of Hope campus, comprising 214 acres and four main structures, is more than an all-inclusive ministry and veteran event destination; it is a place in nature where peace, serenity, and a strong connection to God’s great outdoors reside. It is truly a gorgeous place of refuge and renewal that will connect to your heart and soul.


